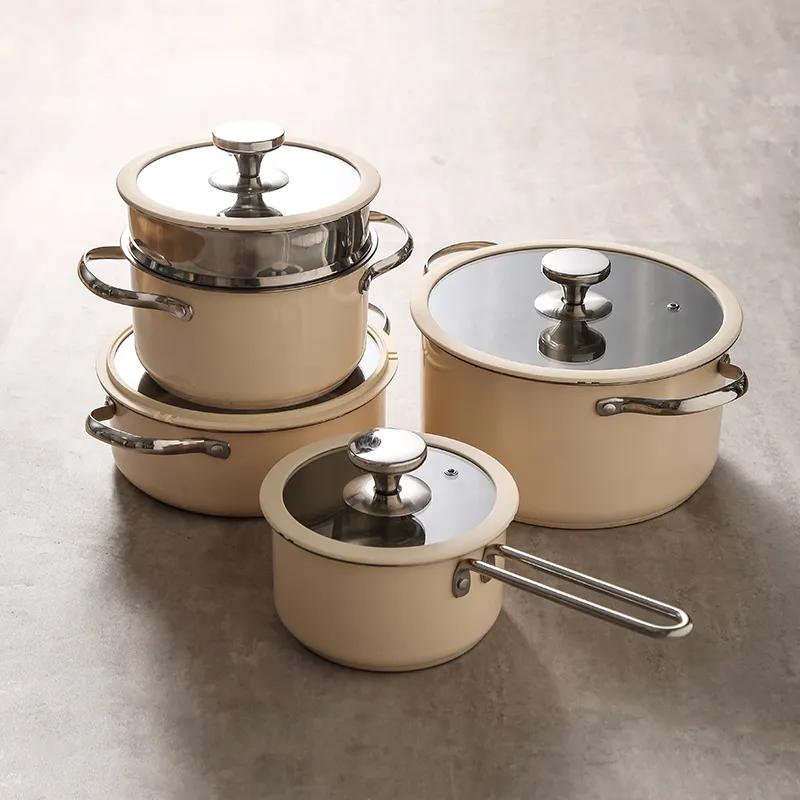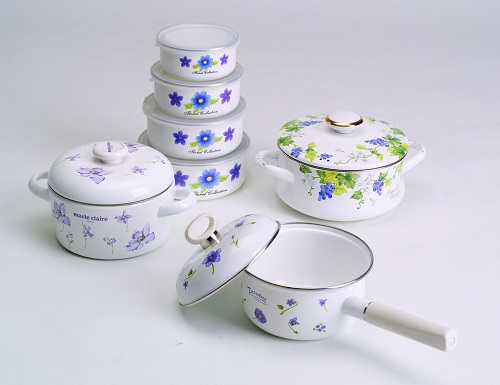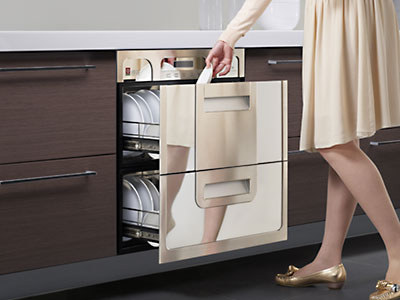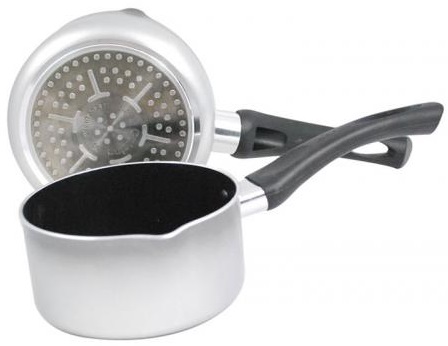
Method for Dividing Commercial Kitchen Areas
The area division of the small kitchen is clear at a glance, while the area division of the larger kitchen appears more complex, so attention should be paid. A larger kitchen requires more channels, although it has a larger area and room for maneuvering, this is also a reason why mistakes are prone to occur.
1. Key points for kitchen area division
(1) Clearly define the prerequisites
Obtain a detailed kitchen floor plan, understand business planning and kitchen design requirements, clarify the size of the kitchen area, building structure, door and window positions, restaurant positions, as well as the prerequisites for dividing the kitchen area, including the location of existing flues, water and electricity facilities, and the surrounding environment of the kitchen.
(2) First big, then small
Regional division always starts with larger areas and then smaller ones, dividing into larger work areas such as non food processing areas, food processing areas, and cleaning operation areas first. The kitchen entrance is the starting point of the non food processing area, and the restaurant is the end point of the kitchen. This is a principle that must be followed. The kitchen entrance is equipped with non food processing workspaces such as changing rooms, warehouses, offices, and bathrooms, as well as equipment dining rooms and dishwashing rooms at the junction with the restaurant. Then, the main and auxiliary food areas are divided into two main process lines, separating the entrances and paths for serving and collecting leftovers. The finer the regional division, the more efficient the detailed design of the kitchen area.
(3) Main channel position
When dividing the kitchen area, it is always necessary to consider the issue of smooth traffic. The area division is based on the position and direction of the main channel, which runs through the kitchen and connects to other workspaces. Its position and direction are determined according to the process sequence. Generally, the main channel of a kitchen is set up in the order of the process flow of the warehouse, rough processing room, main and auxiliary processing room, cold dishes, preparation room, dishwashing room, and restaurant. If the kitchen area is large, multiple channels need to be set up. If the structure restricts the main channel, a bend needs to be set up.
(4) Division of cross layer regions
As the kitchen goes deeper, a food transfer ladder needs to be added. Please refer to the next section for the design of the food transfer ladder.
2. Module design method
After understanding the rules of various functional spaces and workflow operations, kitchen design can be carried out according to technical requirements using modular methods. The various functional spaces in the kitchen, including work areas, workspaces, work passages, functional areas, work positions, and functional parts, can be seen as energy modules of different sizes. Choosing functional modules based on technical needs is a good way to conceptualize the kitchen as a whole.
(1) Select appropriate functional modules based on the structural plan of the kitchen. Regardless of the size of the kitchen, larger functional modules such as workspace, workshop, and work channel are selected in sequence and arranged according to the process flow in the kitchen floor plan.
(2) Determine the direction of the work channel and select the entrance and exit positions of the channel.
(3) Select the workspace functional modules and arrange them on both wings of the main channel according to the process flow.
(4) Select functional area modules in the workspace and arrange them according to the process flow.
(5) Select job positions and functional modules in the functional area, and arrange them according to the process flow.
3. Minimum Configuration Design Method
The principle of flexible kitchen size:
For smaller kitchens, it is not possible for all workspaces and workshops to have a designated location, therefore the minimum configuration design method needs to be adopted. Regardless of the size of the kitchen, the sequence of the production process remains unchanged, and the order of drawing remains the same. However, it is not possible to draw clear work areas or workspaces, and functional modules such as functional areas and job positions need to be used instead.
The principle of unchanged design process sequence:
For a typical kitchen, the modular design method is first used for overall conceptualization, and then the minimum configuration design method is adopted to configure the kitchen workspace and kitchen equipment. The sequence of the design process remains unchanged, and the design steps are also the same.
(1) Use modular design method to develop an overall concept, determine the direction of the working channel, and select the location of the channel entrance and exit.
(2) Design in reverse order according to the process flow, starting with the main workshop and then the secondary workshop. Arrange the main workshop first, followed by the secondary workshop. Design the side food processing room, main food processing room, dishwashing room, and meal preparation room in sequence. Each workspace is designed with the minimum configuration and equipment selected according to functional requirements, and the design of each workspace is completed step by step.
(3) Select equipment first and then second, equip each workspace with kitchen equipment, and determine the workspace area.
(4) Design warehouse area and office living area based on the remaining space.
(5) Adjust the area according to actual needs.
 What is the best stainless steel wok to buy? How to use stainless steel cookware well?
What is the best stainless steel wok to buy? How to use stainless steel cookware well?
 Precautions for using enamel kitchenware
Precautions for using enamel kitchenware
 Disinfection Cabinet Selection Guide: What are the disinfection methods?
Disinfection Cabinet Selection Guide: What are the disinfection methods?
 Aluminum kitchenware should not be used to hold food for a long time
Aluminum kitchenware should not be used to hold food for a long time
